I was a little surprised when we arrived. I had expected to see something straight out of "Gone With The Wind". The Kent Plantation House, while beautiful in its own right, was very different from what I had envisioned, much smaller and less ornate. Apparently I am not the only visitor expecting to see Scarlett O'Hara fanning herself on the porch as it was the first topic covered on our guided tour. The Kent Plantation was a working plantation typical for the French Creole homesteaders of the Colonial Era. The land was granted to the original owner by a Spanish Land Grant in 1794 prior to the Louisiana Purchase. The land grants were large (1,500 acres) but narrow tracts so that each plantation owner had access to the Mississippi River, their means of transportation. The homes were built atop pillars of handmade bricks to protect them from flooding without closets or hallways as the tax collector based his tax on the number of rooms in the house. Notice the toe prints (left) and finger prints (right) dried into the handmade bricks. These prints almost certainly belong to a slave. The Lady of the House, affectionately referred to as "Mama" by our delightful tour guide, was not a pampered lady of leisure. Although they did own slaves, all members of the family including "Mama" worked hard to operate the plantation. Mama raised 14 children in 4 rooms of the original plantation home! A 5th room with outside access only offered a place for travelers to stay. It was typical for guest rooms to have outdoor access only as it allowed the plantation owners to be hospitable to strangers while still protecting their families. Although it seems odd to us to offer complete strangers a place to stay, travelers were welcomed into homes back then because they provided news and information from the outside world. The portraits above are paintings of two of the 14 children that were raised here. Although allowed, it was difficult to take photos inside the Kent House. The house was restored to its original state to accurately depict plantation life from 1795 to 1855. Therefore, no electricity. It was slightly overcast the day we visited and quite dim inside. I didn't mind. It helped put things into better perspective. Life was not all sunshine for these people. They were successful plantation owners that could afford a little luxury but their luxuries were a long way from what we would consider comfortable today. The original master bedroom and the boy's room shown below. The parlor (below) was much more ornate than the bedrooms and there was good reason for that. It seems the people of this time period were all about the show. They reserved their fanciest furnishings, objects and foods to show off to their guests. The bedrooms, which company did not see, were quite utilitarian.
The final room of the original structure was the girl's bedroom. It was much nicer than the boy's bedroom as girls were viewed as more delicate.
The second owner of the plantation added on two more rooms of much different style. The first we were shown was the library, also the plantation owners office. It was a beautiful room with tall ceilings furnished to impress.
1 Comment
David
4/5/2024 10:05:10 am
Why is it that they still promote slavery and pass it off as look at this plantation wow and wow they even said the owners work to keep I up lol wow
Reply
Leave a Reply. |
Categories
All
Archives
July 2024
|
A Blog for Art, Garden & Nature Enthusiasts
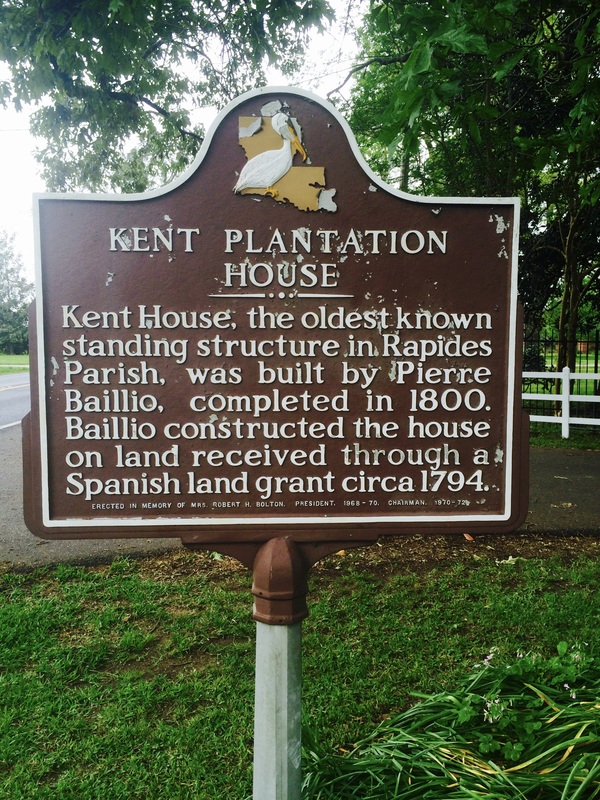
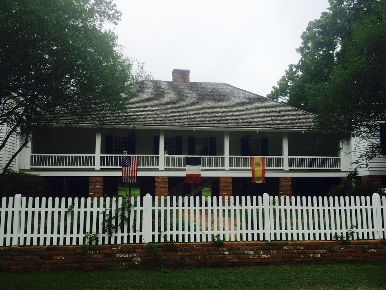
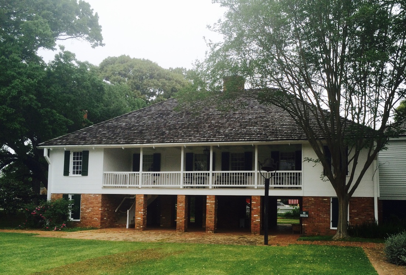
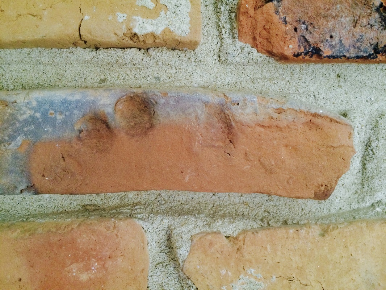
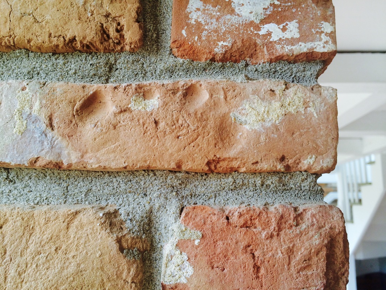
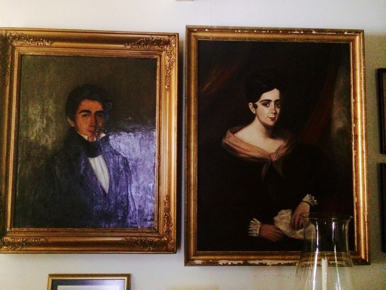
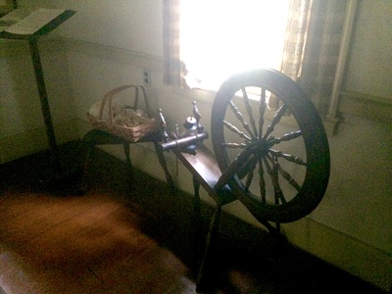
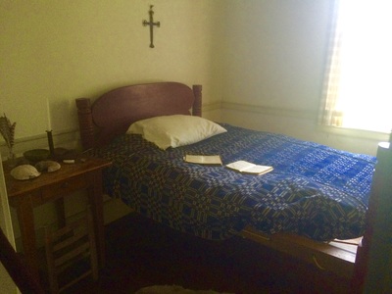
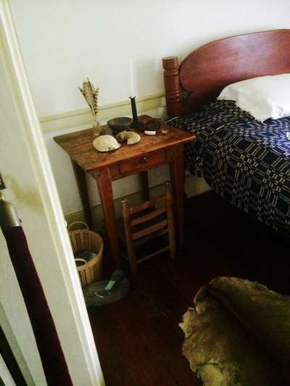
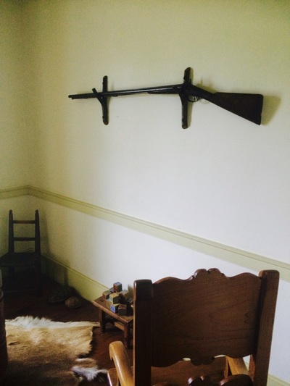
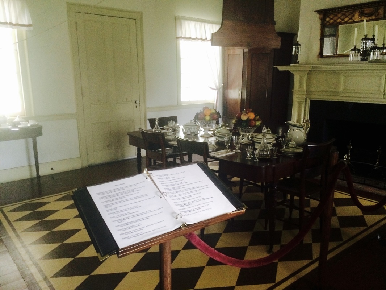
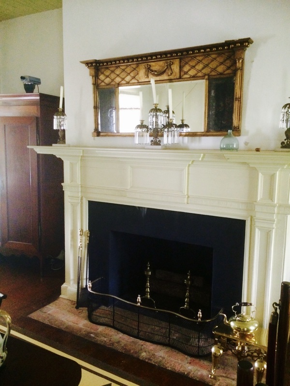
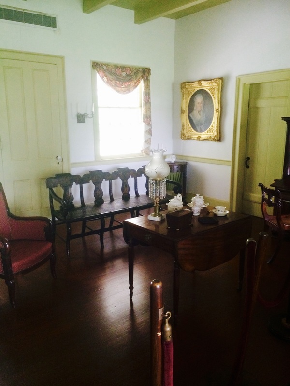
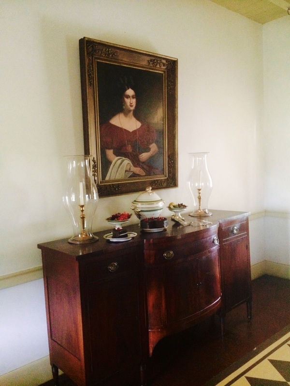
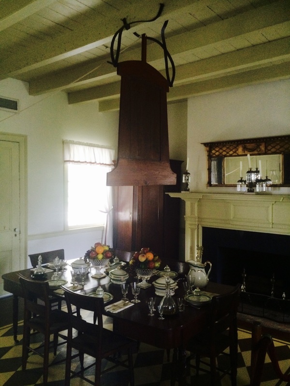
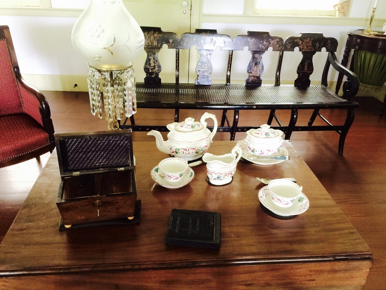
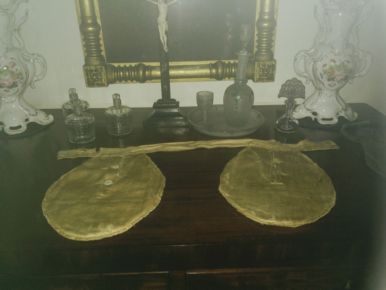
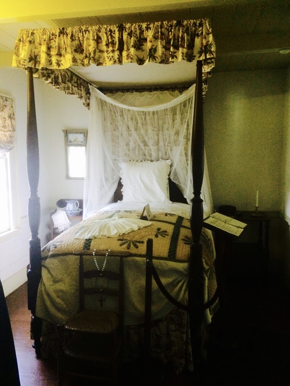
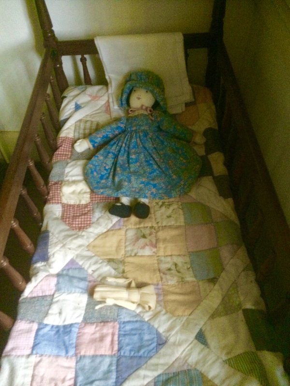
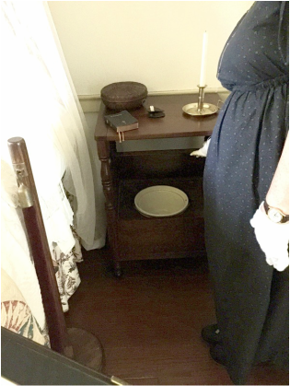
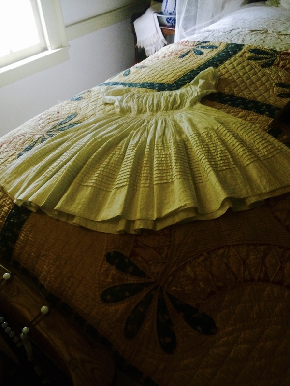

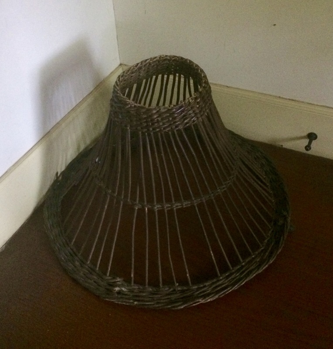
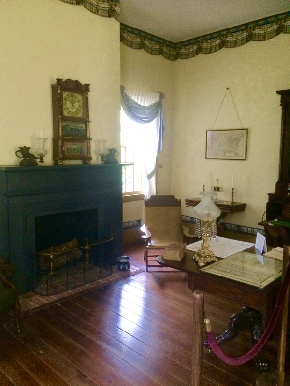
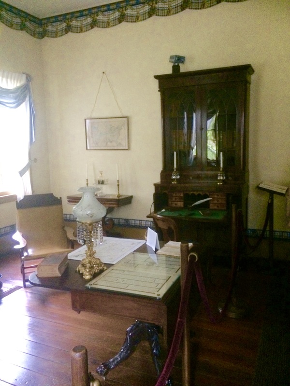
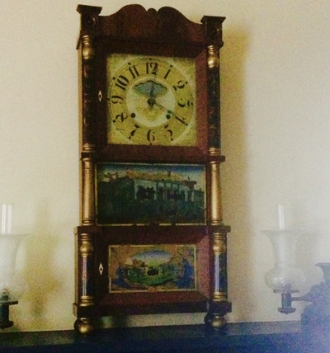
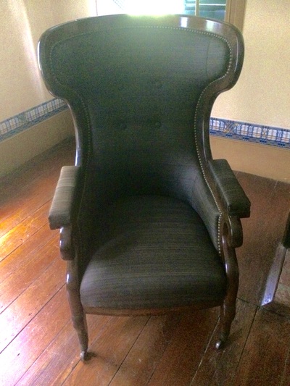
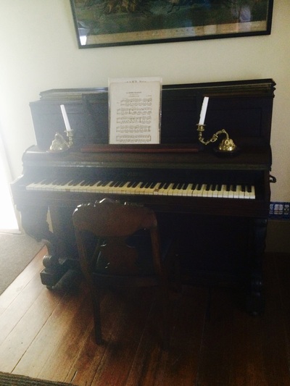
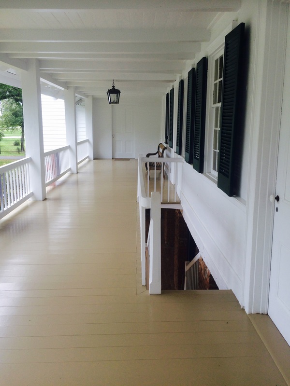
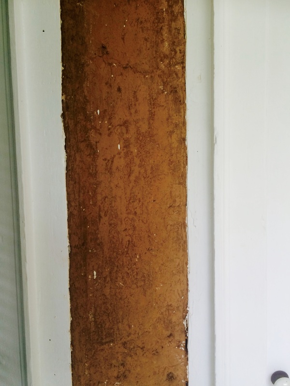
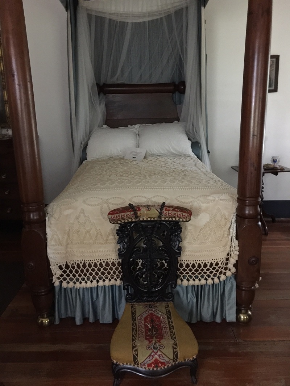
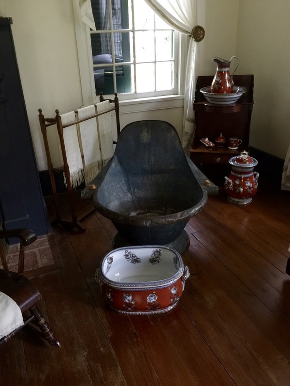
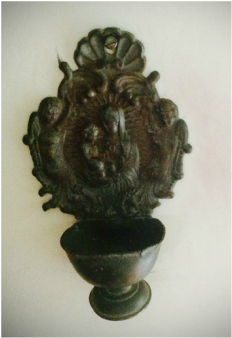


 RSS Feed
RSS Feed

